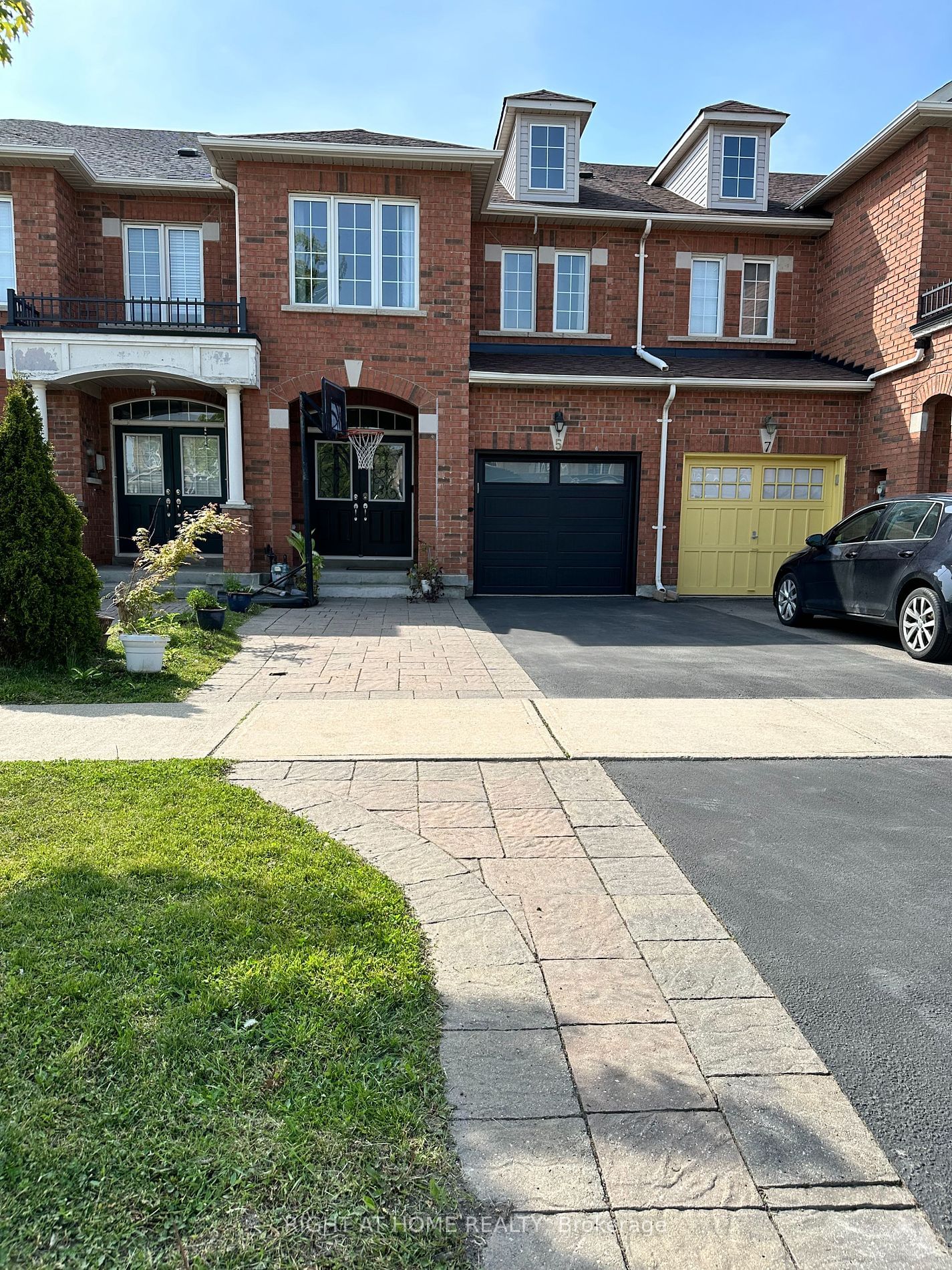$4,000 / Month
$*,*** / Month
3+1-Bed
4-Bath
1500-2000 Sq. ft
Listed on 5/25/24
Listed by RIGHT AT HOME REALTY
3 Bedrooms (+1 in finished basement), 4 Bathrooms, Double Door Entry Townhome located in the highly sought-after Vellore Village community. Bright and spacious open concept with abundance of Natural Light. This Home Boasts 9 Ceilings, Pot Lights in basement, and Hardwood Flooring. The Main Floor has formal living/dining room, spacious family room with a fireplace, and a beautiful eat in kitchen that walks out to the deck. Basement is completely renovated with pot lights, 3 pc ensuite washroom, and a bedroom that can be used as your home office. The 2nd floor includes laundry & dryer, and has a great layout with a double door entry to a large primary bedroom with 4 pc ensuite & walk-in closet, 2nd and 3rd bedroom with closets and another 3 pc bathroom. Interlocking and landscaping done outside with the ability to park 4 cars (3 outside and 1 in garage). Merely seconds away from Hwy 400 North and Southbound, minutes away from Canadas Wonderland. In very close proximity to Vaughan Mills Mall, Highway 407 & 400, Cortellucci Vaughan Hospital, Retail Amenities, Schools, Community Centres, Public Transit, GO Station and only 10 minutes away from Subway Station! Near top-rated schools: Glenn Gould Public School, Julliard (French Immersion), St. Mary of Angels, Tommy Douglas High School, Maple High School, Woodbridge College (French Immersion High School).
Air Conditioner (2020), Roof (2020), Dishwasher (2021), Stainless Steel Fridge (2022), Garage Door (2022) with Garage Door Remote
N8373242
Att/Row/Twnhouse, 2-Storey
1500-2000
9+1
3+1
4
1
Built-In
4
Central Air
Finished
Y
Brick
N
Forced Air
Y
105.05x20.01 (Feet)
Y
